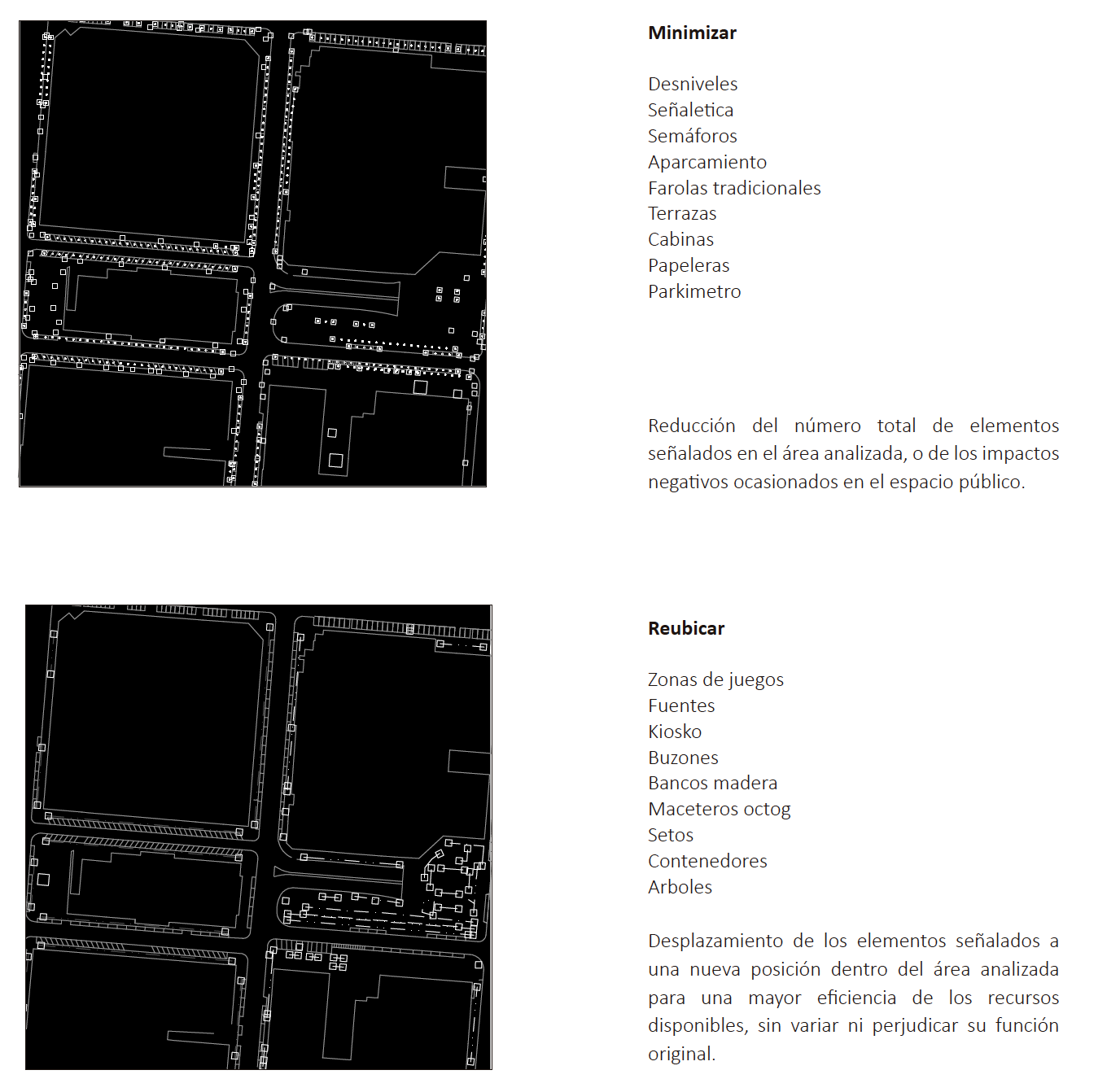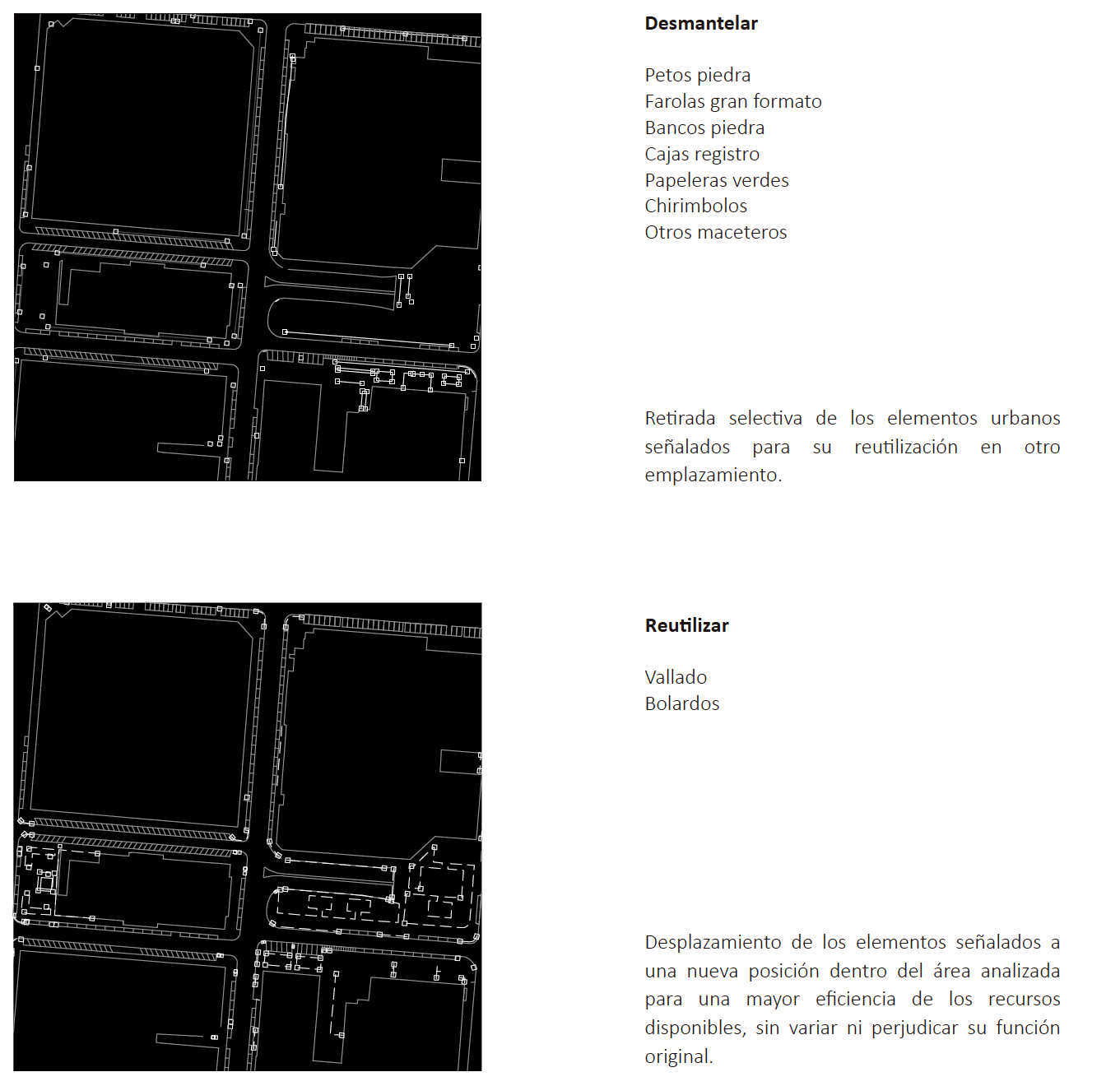Urban plan for the improvement of the Basilica Square
Location: Plaza de la Basílica | Madrid, Spain
Año: 2012
Framework: ASA Sustainability Ideas Competition | First Prize
#Accessibility #PublicSpace
The urban plan for the Basilica square, has as its starting point, the ideas competition organized by ASA Sustainability, for the improvement of the mentioned square in Madrid. The proposal, which won the competition, follows the methodological structure of the n’UNDO plans, analysing the public space of the area study, from the pedestrian’s point of view. Decision was made to study the urban grid of the square itself and the surrounding streets included in a square of 250x250m, focusing on detecting and diagnosing the accessibility of the public space as well as the non-pertinent urban elements included in it.
The urban fragment analysed focuses mainly on the surroundings of the Basilica Hispanoamericana Nuestra Señora de la Merced (Saenz de Oiza, 1949) and the peripheral roads to the square. The public space is fragmented by the square perimeter roads, giving priority of the vehicle instead to the pedestrian, as well as plenty of urban elements –public but also private- that hinder or restrict the access, use and enjoyment, of the public plaza. The analysis focuses on the detection of all these elements and the analysis of their resulting negative impacts, that each one of them causes and that hamper the construction of an accessible public space.


